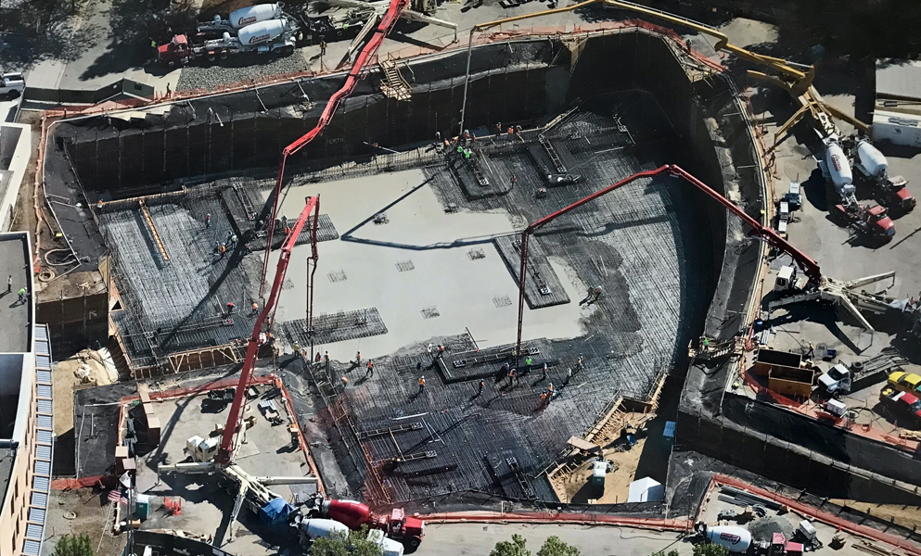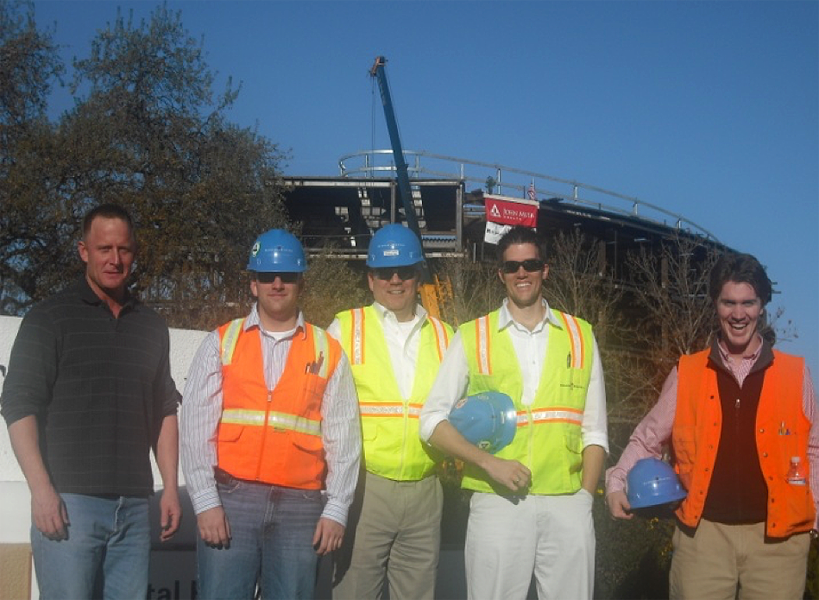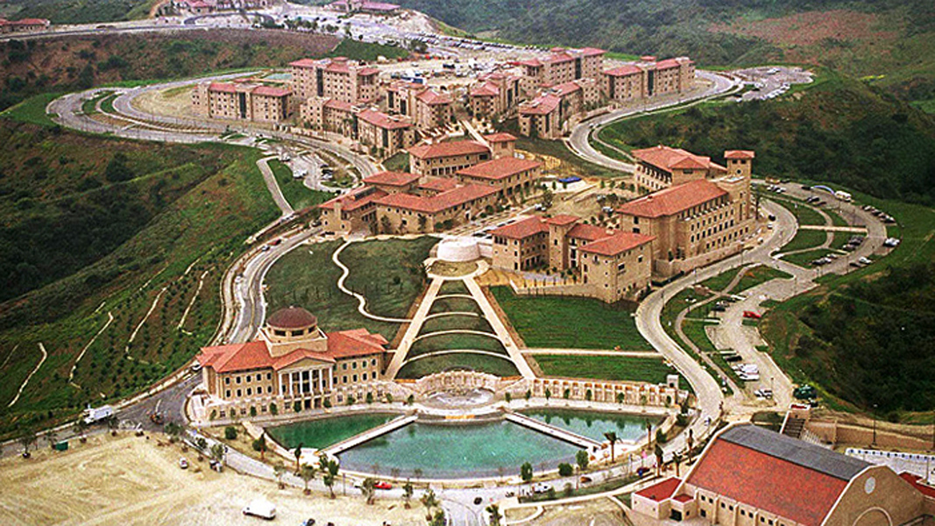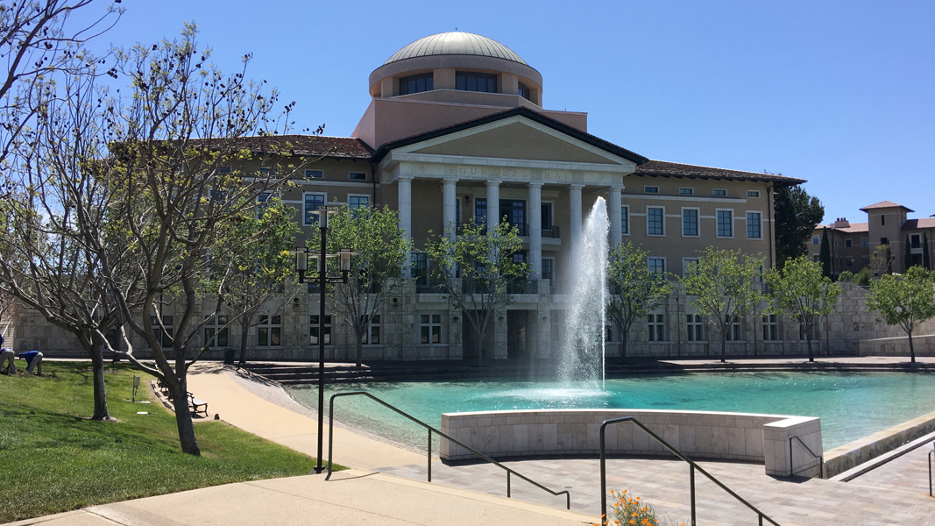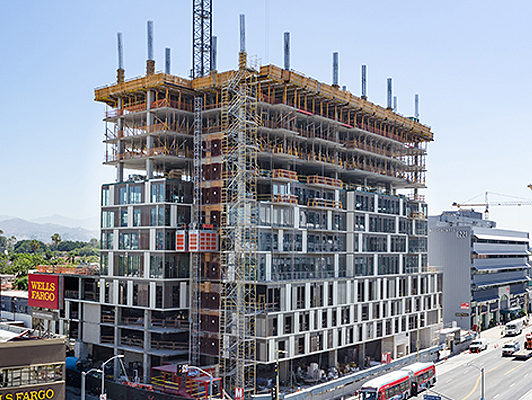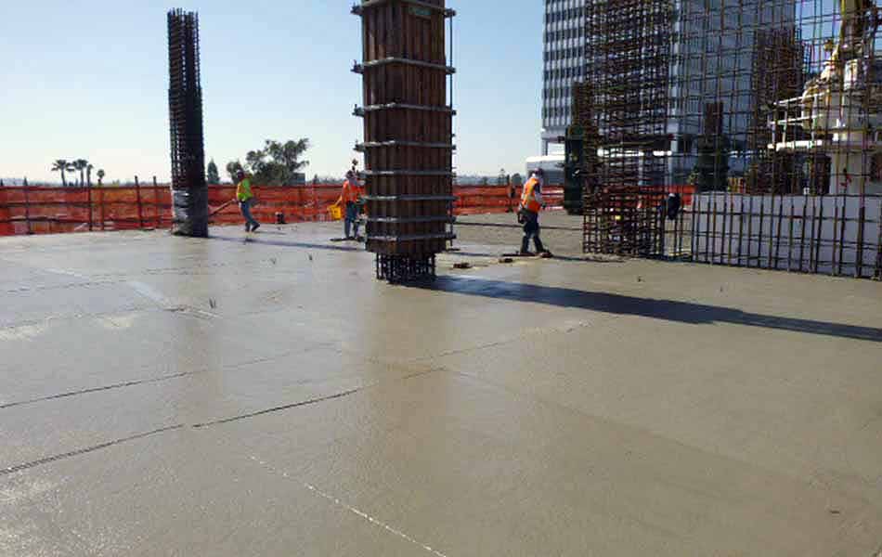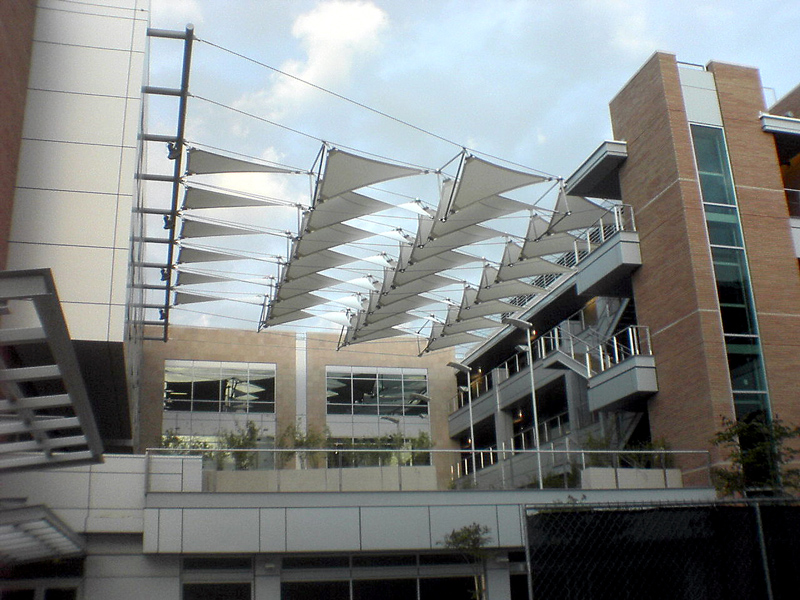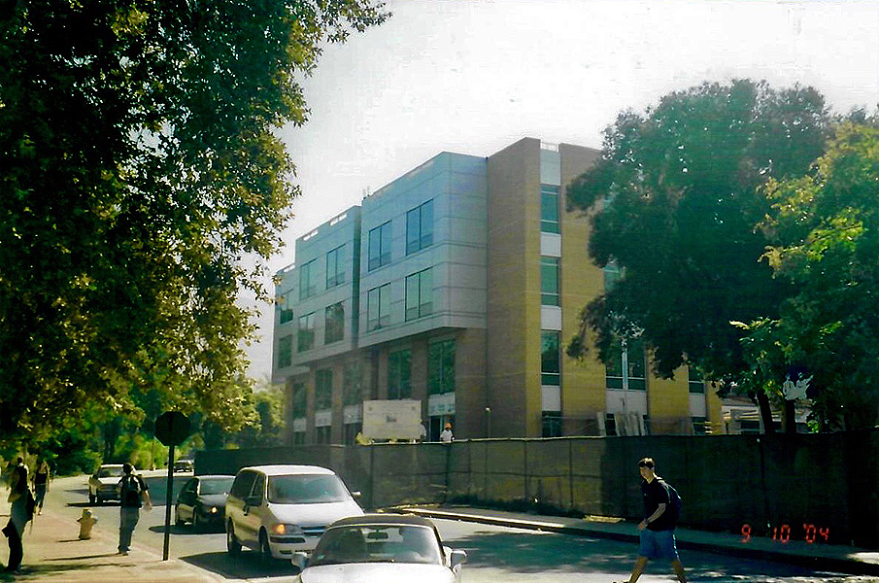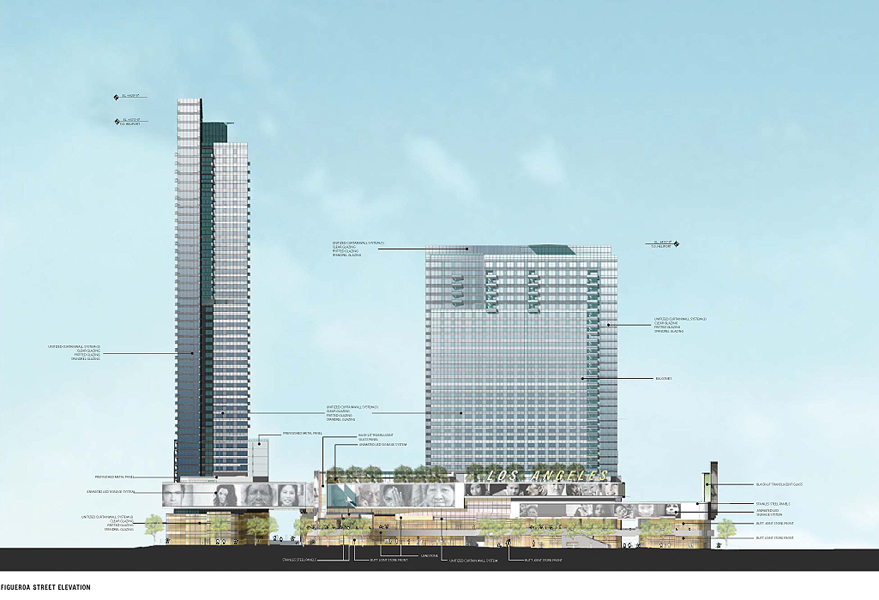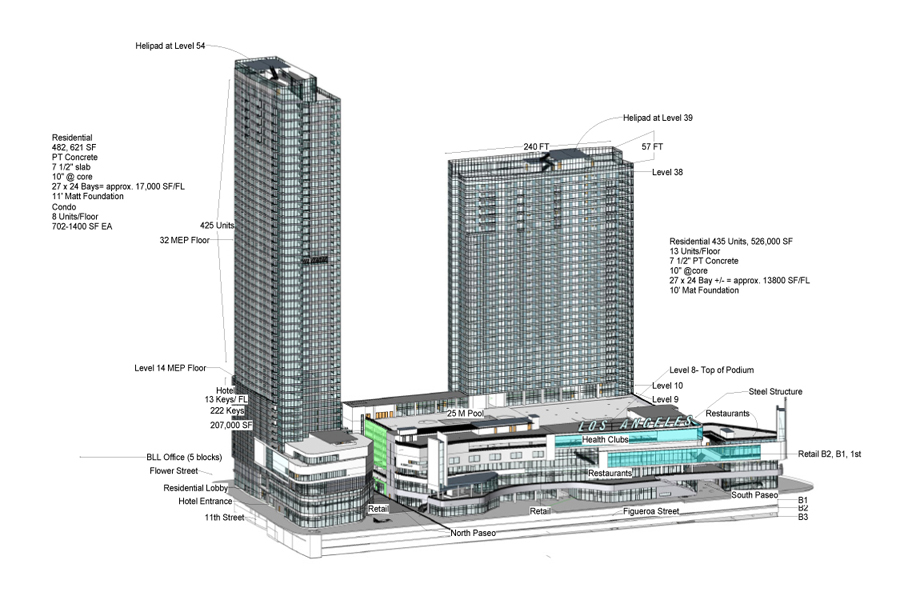
Position: President
Education: Cal Poly Pomona
Career Highlights
Tishman Construction
Project Director Rudolph & Sletten
Senior Project Manager
Taisei Construction
Senior Project Manager
Swinerton & Walberg
Senior Project Manager
George Robles is a highly experienced construction professional and the President of Burrell Construction. With over 35 years of hands-on experience, he has directed numerous complex construction projects, delivering them on time, on budget, and with high-quality standards. He has extensive experience with large and small urban multi-family developments, making him an expert in the field. As a leader, Mr. Robles is an articulate and collaborative communicator, negotiator, and relationship builder. With the ability to establish working relationships with clients and construction professionals at all levels. He is a versatile producer with skills and abilities well-suited for diverse sectors including residential and commercial contracting. He has outstanding technical skills and problem-solving abilities, coupled with comprehensive knowledge of engineering concepts and designs. He is an innovative and reliable individual with proven abilities to meet the expectations of the customer.
Moreover, Mr. Robles has strong foundational experience that exemplifies his strength and knowledge in all aspects of the business, including preconstruction, design development, estimating, permitting, planning, and the management and operations of running a successful construction company. He has managed, built, and administered over $5 billion worth of capital construction projects successfully throughout his career, which substantiates his successful background and reputation, bringing a wealth of experience to the Burrell Construction team. Including, providing leadership and motivation to subordinates to achieve their personal best.
Major Project Led By George Robles President of Burrell Construction
John Muir Cardiovascular Institute
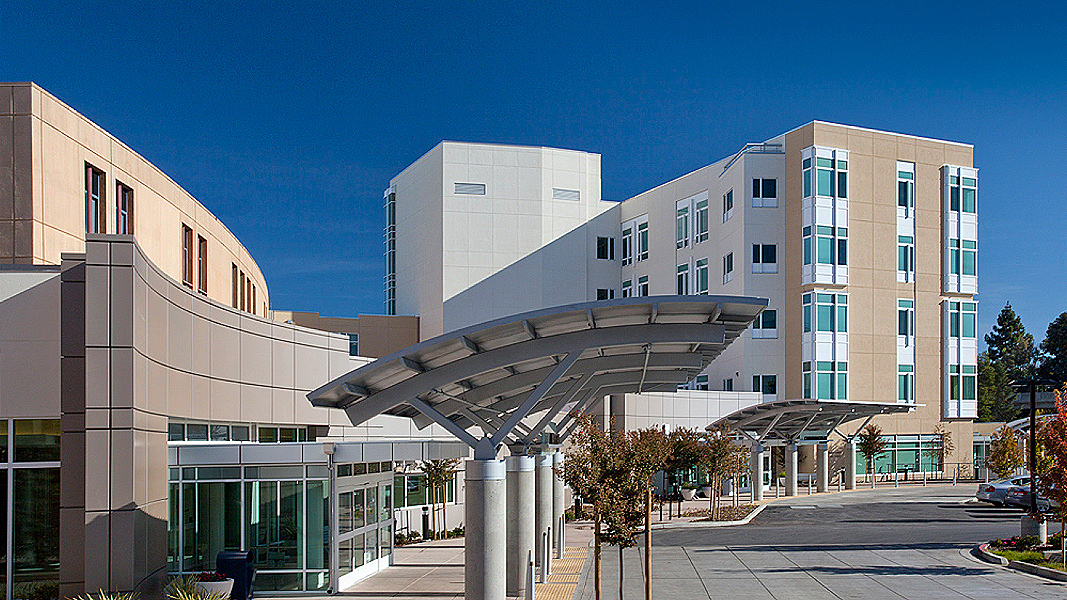
Successfully completed as Senior Project Manager, John Muir Cardiovascular Medical Center Expansion of existing medical center with new 204,000 SF five-story Cardiovascular center consisting of patient rooms, ICU, radiology department, cauterization labs, offices, mechanical rooms, etc. Building includes basement, structural steel structure, exterior envelope consists of exterior plaster, glass curtainwall, and translucent canopies. Project includes tying new building into existing hospital at two locations including a new bridge, remodeling main lobby, existing patient rooms, basement and expanding electrical main service with 21 kV transformer and meter main at existing switchgear. John Muir Medical Center is also recognized as a distinct medical center for cancer care and specialty care including general surgery, orthopedic, and neurology programs. John Muir Medical Center is considered one of the few hospitals in California to receive a Magnet recognition status for excellent quality nursing care.
Project Details
Location:
Concord, CA
Owner:
John Muir Medical Group (JMMG)
Architect:
KMD
Square Footage:
204,000 sq. ft.
Time to Complete:
30 Months
Project Type:
Health Care Facility, Commercial
Project Details
Location:
Concord, CA
Owner:
John Muir Medical Group (JMMG)
Architect:
KMD
Square Footage:
204,000 sq. ft.
Time to Complete:
30 Months
Project Type:
Health Care Facility, Commercial
Additional Photos
Soka University
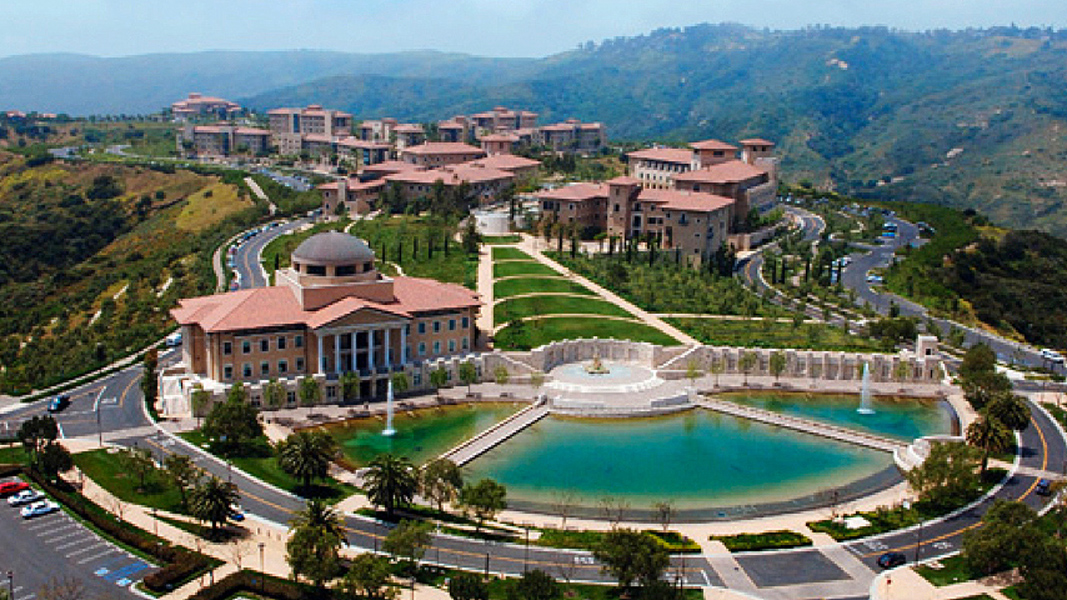
George was one of several key individuals to successfully complete the Soka University of America as a Senior Project Manager. Swinerton & Walberg built the first 18 buildings of the new campus, which opened to 120 first-year undergraduate students on 24 August 2001. The architecture was designed in a style resembling an Italian hillside village in Tuscany. George’s initial responsibilities were to buy out a $25M package of Roman travertine with schematic drawings, write and define EMS building controls the scope of work subcontract, as well as being the MEP coordinator for the entire project while being the Project Manager for Stage F classroom buildings. George was very active and instrumental in all project design discrepancies, solving, and mitigating these challenges. Eventually assumed 2/3 responsibility of entire $250M project, promoted to Senior Project Manager, including seeing each phase through to completion (TCO), commissioning, and start-up. George was also instrumental in successfully negotiating the settlement and closeout of $11 million dollars of outstanding liabilities without any claims on behalf of Swinerton & Walberg and Soka University.
Project Details
Location:
Aliso Viejo, CA
Owner:
Soka University of America
Architect:
Summit Architects HHPA
Square Footage:
1,000,000 sq. ft.
Time to Complete:
48 Months
Project Type:
Educational Facility, Dorms, and Common Areas
Project Details
Location:
Aliso Viejo, CA
Owner:
Soka University of America
Architect:
Summit Architects HHPA
Square Footage:
1,000,000 sq. ft.
Time to Complete:
48 Months
Project Type:
Educational Facility, Dorms, and Common Areas
Additional Photos
3800 Wilshire Blvd.
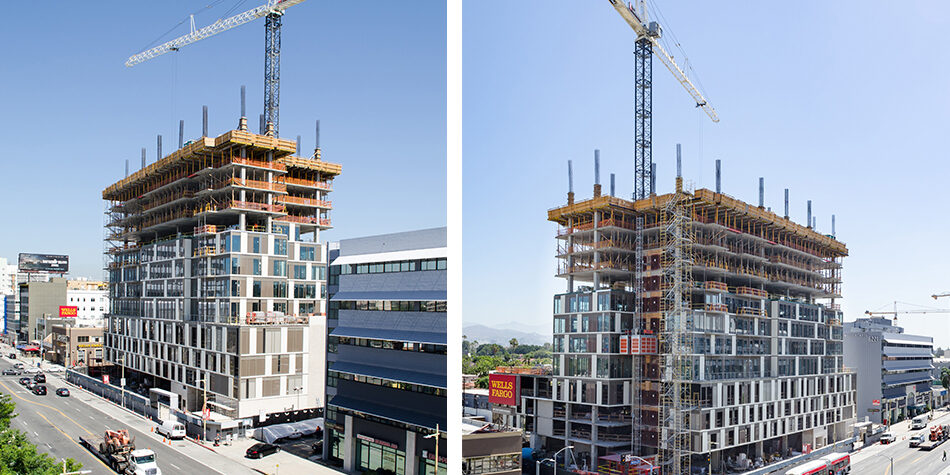
George Robles while employed with Taisei Construction Corporation as Senior Project Manager successfully completed this 22-story high-rise luxury condominium project known as 3800 Wilshire Blvd. in 28 months with deficient set of drawings, as well as manage a difficult and contentious client and extremely aggressive schedule. As the Senior Project Manager, George was able to diligently and successfully meet and solve all design-related issues in spite of ambiguous drawings, his team was able to overcome these challenges and deliver a quality project per revised target milestones dates while earning the trust and respect of the client, settled all claims and closed out the project successfully.
Project Details
Location:
Los Angeles, CA
Owner:
Forest City Dev.
Square Footage:
650,000 sq. ft.
Time to Complete:
28 Months
Project Type:
Residential Multi-Family
Project Details
Location:
Los Angeles, CA
Owner:
Forest City Dev.
Square Footage:
650,000 sq. ft.
Time to Complete:
28 Months
Project Type:
Residential Multi-Family
Additional Photos
UCR – School of Engineering
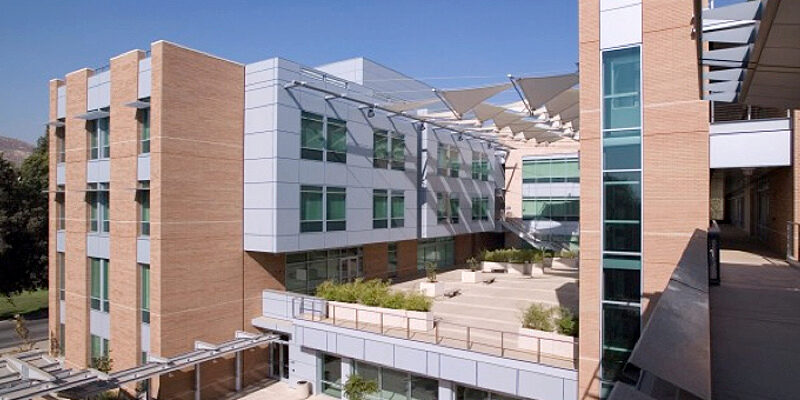
Successfully completed this public work contract for UC Riverside as a Senior Project Manager for Swinerton & Walberg—constructed a new five (5) story, 186,000 SF classroom engineering building, this was a very complex project, with an aggressive schedule and many challenges with the MEP systems, multiple clash discrepancies, including problems with the exterior building envelope. As Senior PM, George Robles was the key individual that spearheaded the working sessions with the Architect and Engineer’s to solve the design issues and keep the project moving forward. This project had over 1000 RFIs and many cost-related issues (PCOs) that George was able to settle all issues without conflict. He was able to deliver a quality building and close out all subcontractors successfully as well as mitigate all claims, resulting in a satisfied customer.
Project Details
Location:
Riverside, CA
Owner:
Regents University of California
Architect:
RBB Architects
Square Footage:
186,000 sq. ft.
Time to Complete:
18 Months
Project Type:
Educational Facility
Project Details
Location:
Riverside, CA
Owner:
Regents University of California
Architect:
RBB Architects
Square Footage:
186,000 sq. ft.
Time to Complete:
18 Months
Project Type:
Educational Facility
Additional Photos
MGM City Center
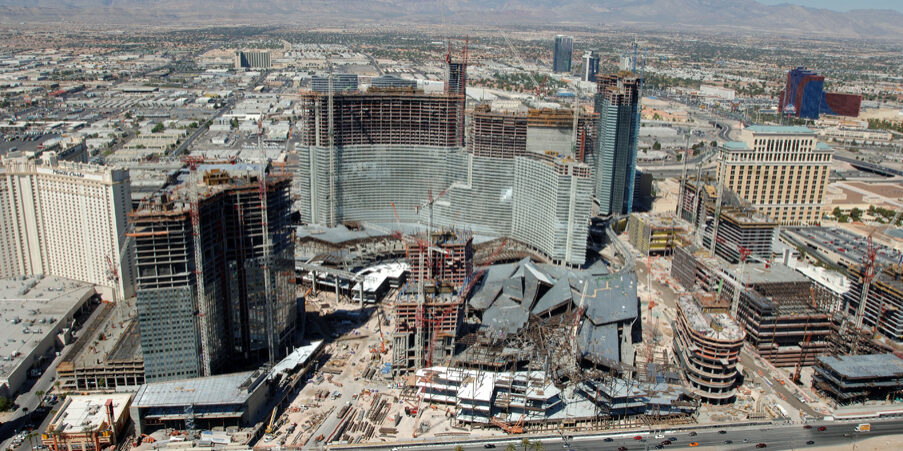
Following the economic downturn of 2008, while employed with Tishman Construction, George Robles was the Project Director for the project known as LA Central. LA Central was to be a 53-story and a 38-story high-rise project with 300,000 SF of mixed-use in downtown Los Angeles. See rendering above, this project was placed on hold in January of 2009, and George was transferred to Tishman Las Vegas to assist with the construction of the project known as CityCenter. CityCenter was an $8 billion project. At the time, it was the largest privately funded development in U.S. history, situated on 67 acres in the heart of the Las Vegas Strip. A collaboration between MGM MIRAGE and eight world-renowned architects, CityCenter was the largest LEED-certified project in the world, achieving six LEED Gold certifications for the hotels, residences, and retail district. Tishman served as Executive Construction Manager, relocating 65 Senior Managers including George Robles from Los Angeles and the East Coast to Las Vegas for the five-year assignment.
The buildings consist of the following: ARIA Resort & Casino designed by Pelli Clarke Pelli, featuring 300,000 square feet of convention center, a Cirque de Soleil production, and various dining and entertainment offerings.
Vdara Hotel by RV Architecture, LLC led by Rafael Viñoly
Mandarin Oriental Las Vegas designed by KPF Associates, offering 400 hotel rooms and approximately 227 luxury residences.
Veer Towers designed by Helmut Jahn, featuring approximately 670 residences—these buildings are very striking as they lean five degrees in opposite directions.
The Crystals retail and entertainment district, designed by Studio Daniel Libeskind, consisting of approximately 500,000 square feet of dining, entertainment, and retail.
High-Rise, Mixed-use development.

